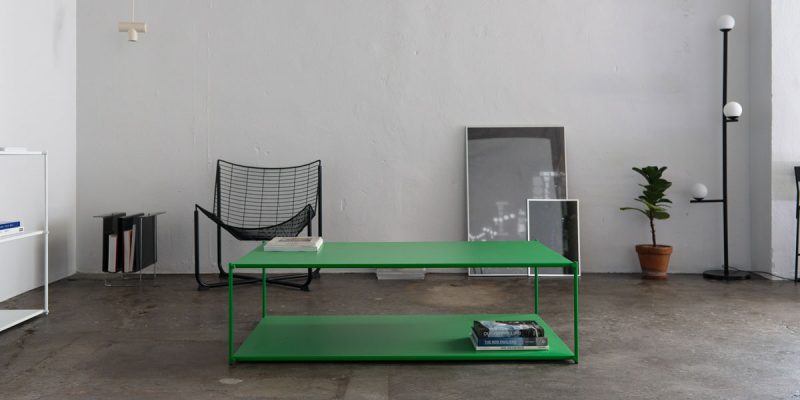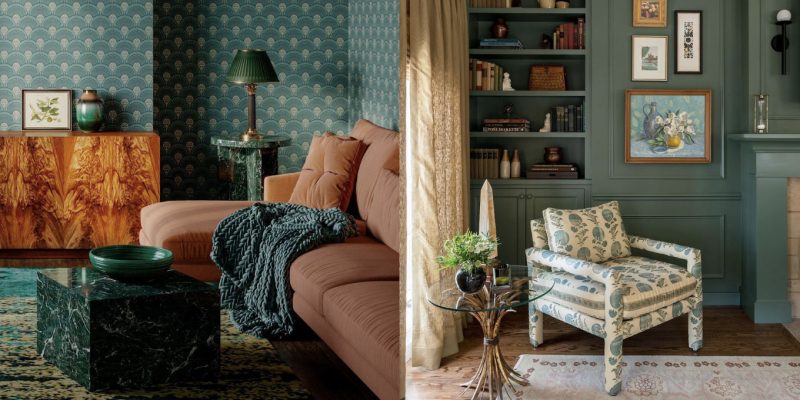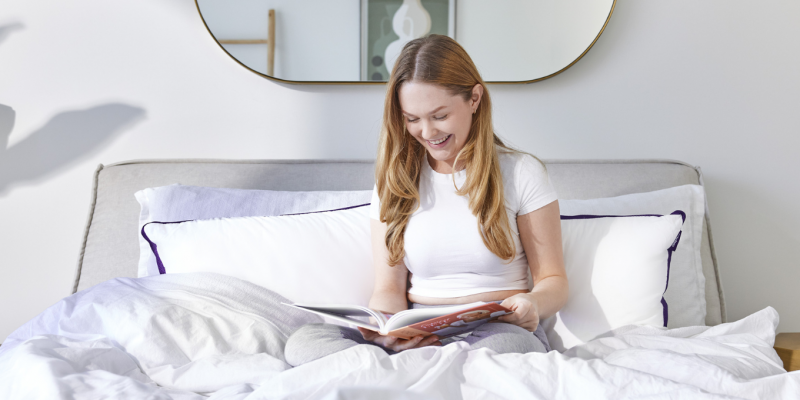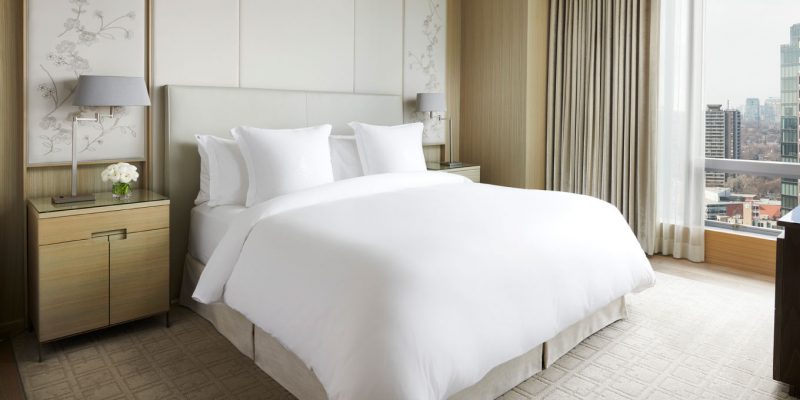Decor
Little Italy, Big Style
Montreal architecture firm Atelier Barda likes to fully reimagine spaces. For this top-floor urban apartment, they crafted a lush inner courtyard to tie together the living areas, creating a quiet oasis in the midst of a bustling neighbourhood.
by : Muriel Françoise- May 11th, 2021
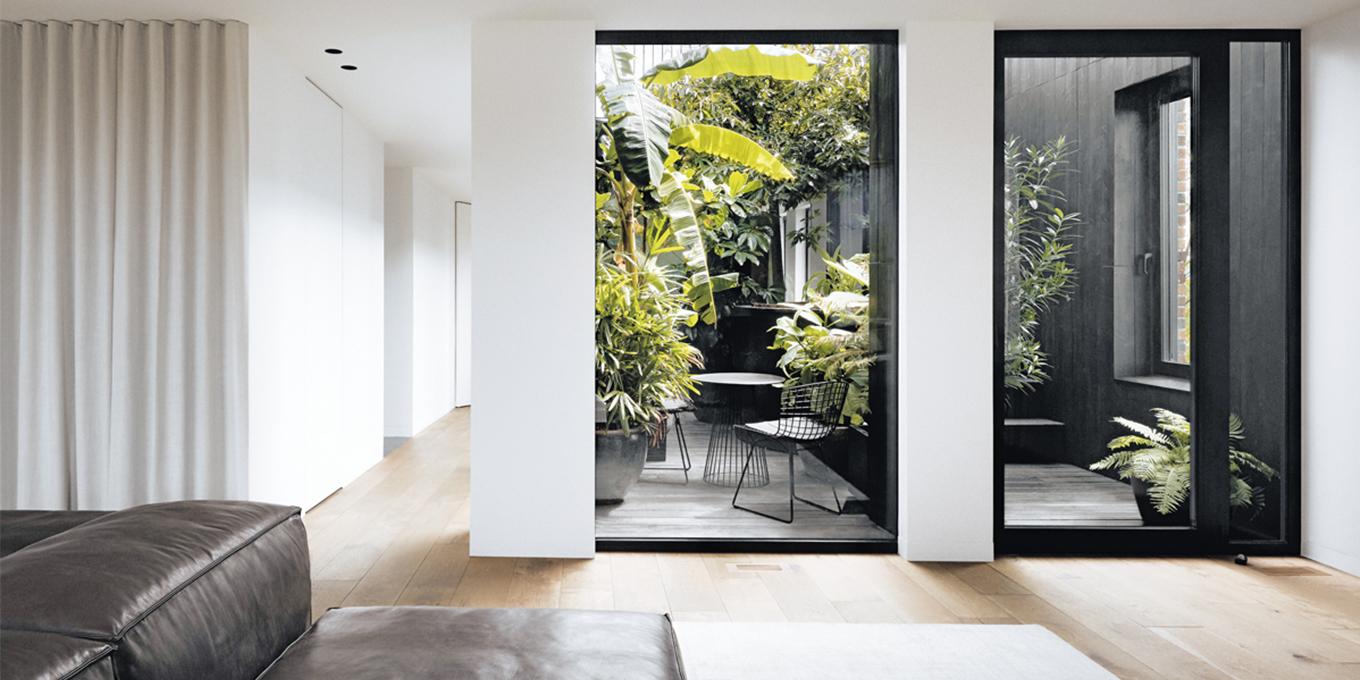
Alex Lesage & Maxime Desbiens
From the street, you’d never suspect that Résidence Alma conceals a unique interior designed by Atelier Barda. The brick and stone triplex, on the corner of a busy Montreal commercial strip in Little Italy, fits right in with its surroundings. Wrought-iron balconies, so typical of the neighbourhood, overlook the front windows of a gift shop that occupies the ground floor. It was in this building that a young entrepreneur from the fashion world, drawn as much by the vibrant neighbourhood as by the building itself, chose to make his home. To renovate his new residence, he turned to Cécile Combelle, Antonio Di Bacco and Kevin Botchar, part of the new guard of Canadian architecture. For this project, they didn’t hesitate to overturn the classic codes of North American home design, preferring to draw on an eclectic array of influences. While the second floor was designated for short-term rentals, the third, covering some 1,700-square-feet, was remodelled from top to bottom to bring the natural world into the very heart of the house. The open plan allowed the designers to create a 200-square-foot inner courtyard—a secret garden clad in burnt wood and replete with lush vegetation and a Japanese bath—which serves as the centrepiece for the living areas. The apartment, which now has two levels thanks to the addition of a 400-square-foot mezzanine for the kitchen, dining room and two terraces, has not only received a much-needed shot of natural light, but a dose of soul as well.
For this unique urban staging, Atelier Barda, as is its custom, relied heavily on its artistic touchstones. Particular attention was paid to the loggias and colonnades that are the most striking feature of the new penthouse. “The first image we had in mind that we drew inspiration from was the baldaquin, a feature that was extremely common in Italian architecture during the Renaissance, since in those days people spent a lot of time on their rooftops. It provides a view of the city, but also the opportunity for quiet contemplation,” says the atelier’s co-founder Antonio Di Bacco. The architects also relied on their instincts to craft some surprising ambient experiences for their client and his guests, particularly in relation to a carefully orchestrated interplay of shadow and light. “We work on our spaces as if we were carrying a camera on our shoulder,” says Di Bacco with regard to the contrast-laden interiors designed by the creative trio. Such contrasts are evident even in the layout of the two upper levels of the house. A bathroom in black terrazzo, plus dark-hued kitchen cabinets and sofas, stand out against cream-coloured walls and oiled-oak flooring. “This rather sober backdrop will allow our client, as the years go by, to add objects that tell a story about the period we are living in,” explains Di Bacco. The intentionally timeless feel of the decor was developed in close collaboration with Quebec artisans. Here and there, immediately recognizable creations from Montreal designers shine forth, such as a sculptural light by the firm Gabriel Scott, and organically shaped stone and steel tables by Foraine, the furniture line created by Atelier Barda. These details deepen the overall feel of unostentatious luxury.
Bringing The Outside In
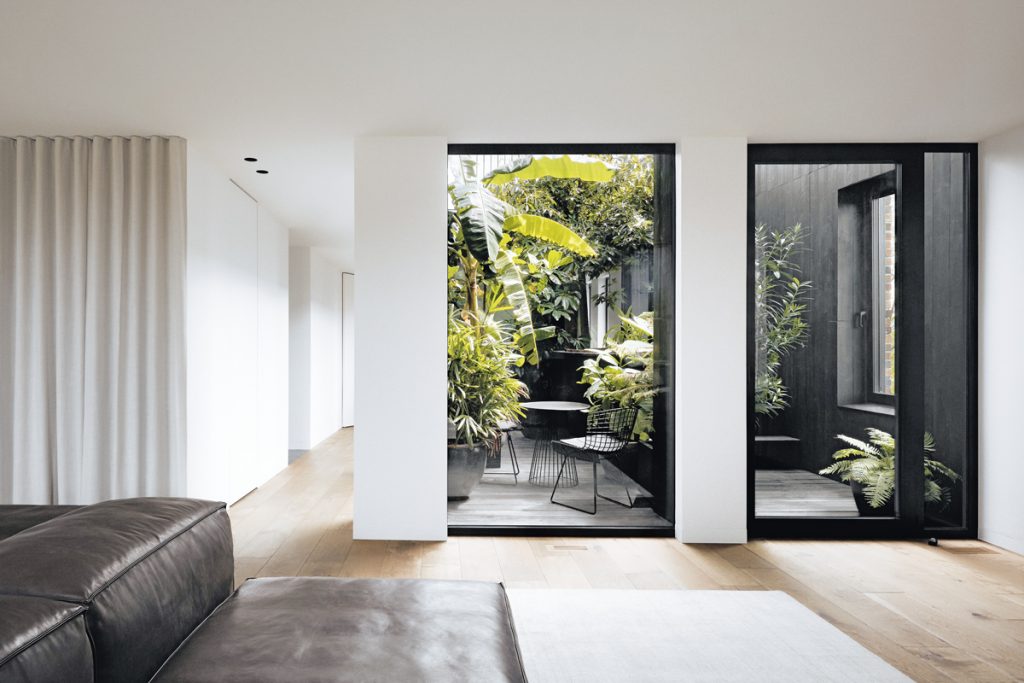
Separating the living room and the bedroom, the inner courtyard, with its lush vegetation, is the work of Ronan MacParland. Lacquered steel chairs by Harry Bertoia for Knoll surround Antonino Sciortino’s Garbo bistro table.
Bringing The Outside In
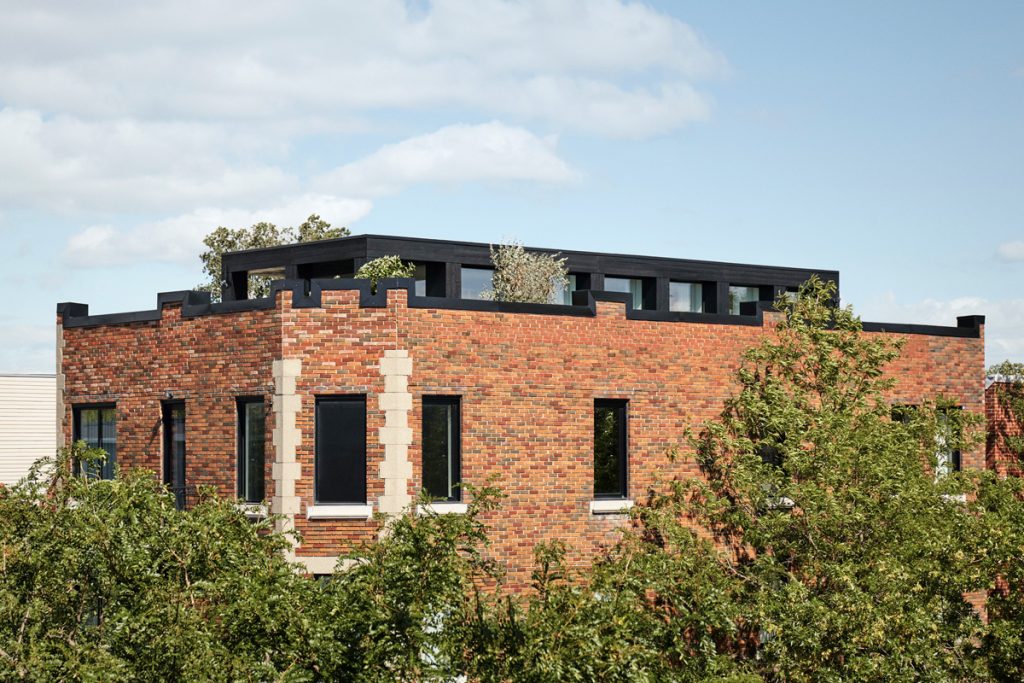
Bringing The Outside In
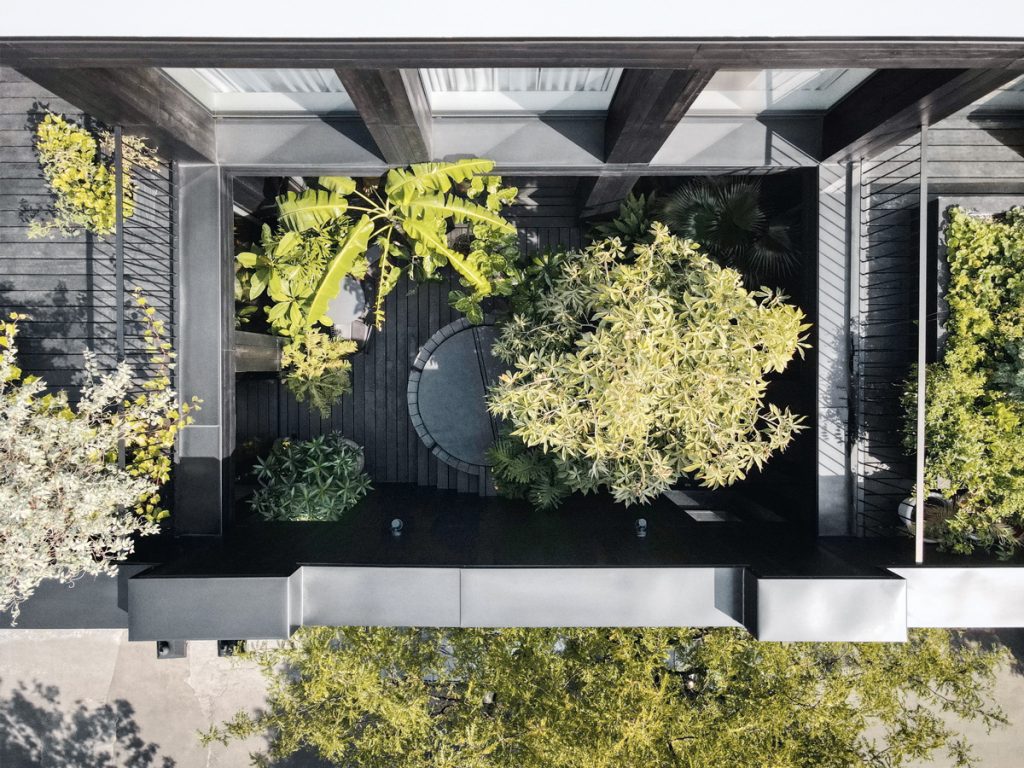
Bringing The Outside In
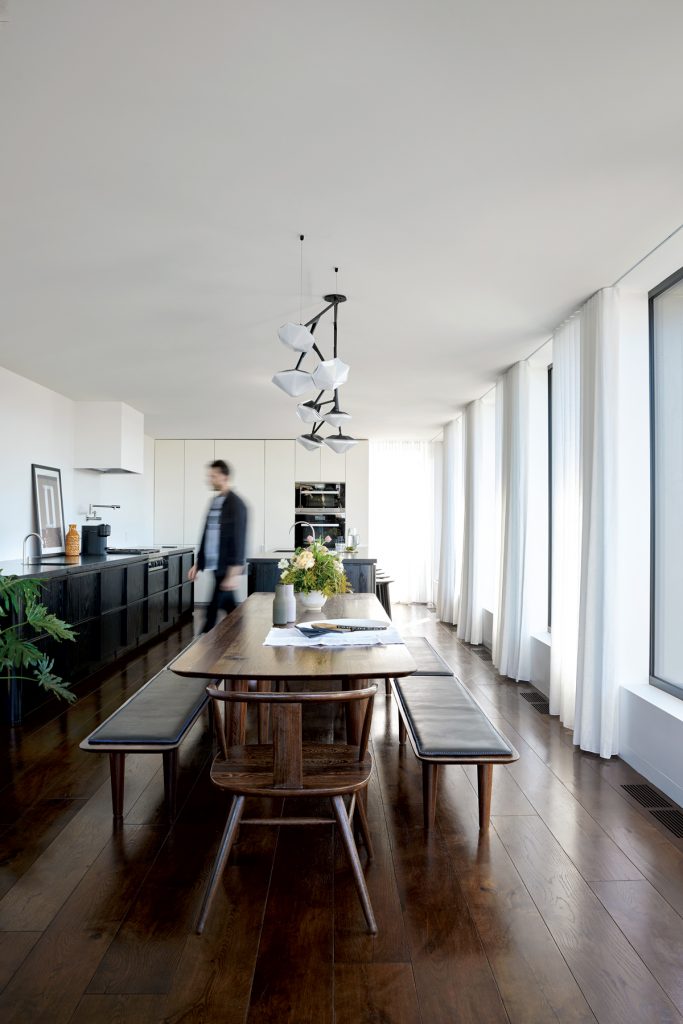
The mezzanine kitchen was designed to bring people together. Here, the owner likes to host large gatherings that continue on the outdoor terrace, with its views of Mount Royal. A Myriad chandelier by Gabriel Scott lights the long table and Kalahari benches by Claesson Koivisto Rune, as well as a pair of Maun Windsor chairs by Patty Johnson. The C401 stools alongside the island are the creations of Montreal standout Kastella. The Aktuel kitchen cabinets are the perfect backdrop for the Catherine Normandin vase and bouquet, Poster by Maude Lescarbeau, serving plate by Tina Frey and salt and pepper mills, Nespresso Vertuo coffee machine, Danilo vase and salad servers and linen tablecloth.
Bringing The Outside In
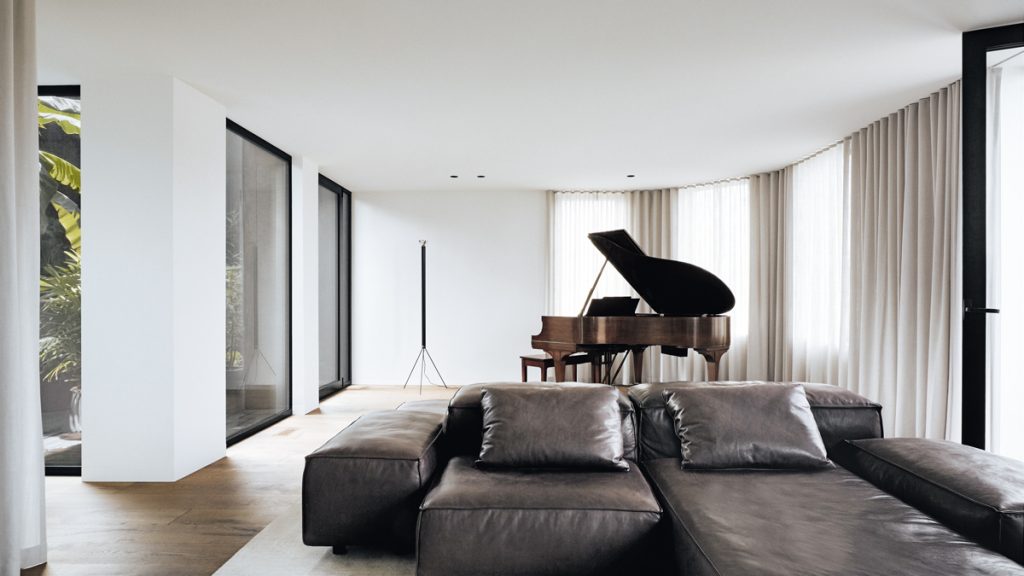
Greige-coloured Linenhouse curtains bring a delicate touch to the apartment. Stone and glass side tables in organic shapes by Foraine, Atelier Barda’s furniture line, complement an Extrasoft modular leather couch by Piero Lissoni for Living Divani. Also seen are Steinway Model M 1913 piano, Divinity rug in Stanton wool, a Mudano vase and a small blown-glass vase.
Bringing The Outside In
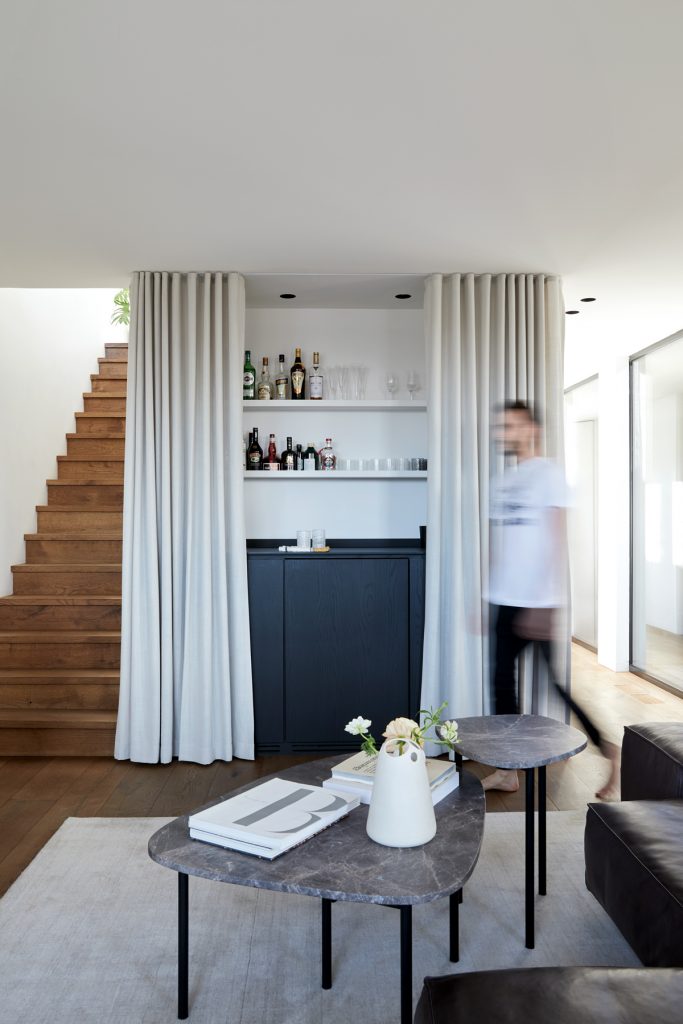
In this interior that consistently gives pride of place to natural materials, the bar and home automation devices are hidden behind curtains. On the Foraine tables are a Mudano vase and a glass one.
Bringing The Outside In
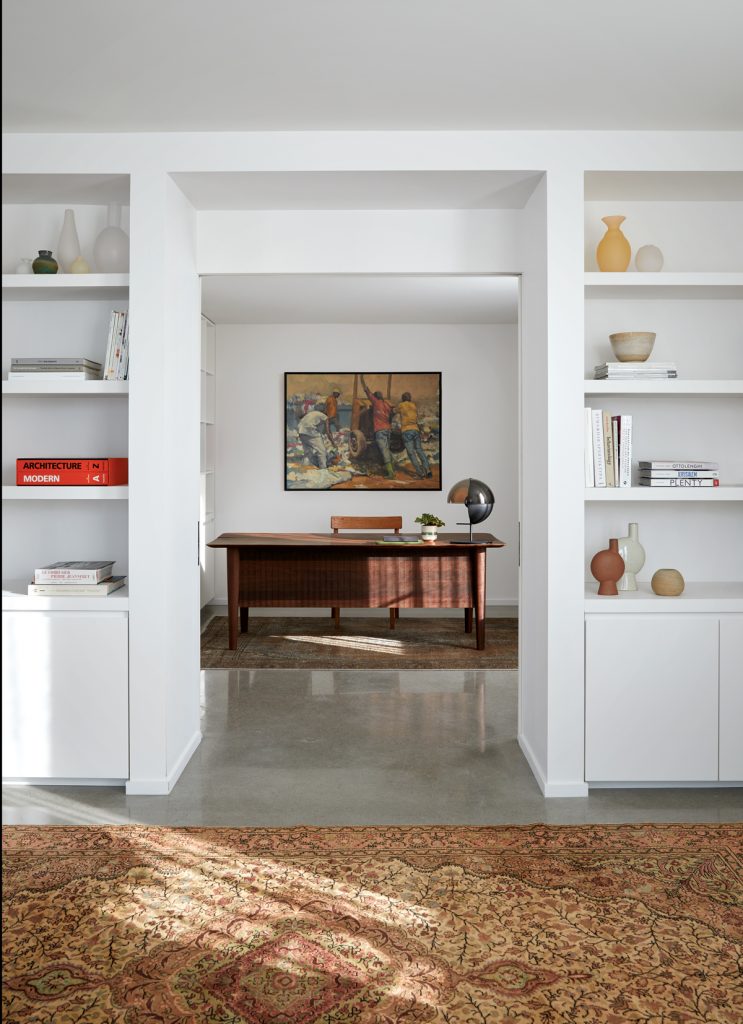
A bookcase frames the entrance to the office, which is left open to provide maximum light. Hanging by artist Achilles Kwagn warms up its bright white surroundings. Accessories include Theia lamp by Mathias Hahn for Marset, glass vases, ceramic vases and flowerpot and a bowl by Catherine Normandin. In the foreground, we notice a handcrafted woollen Turkish rug.
Bringing The Outside In
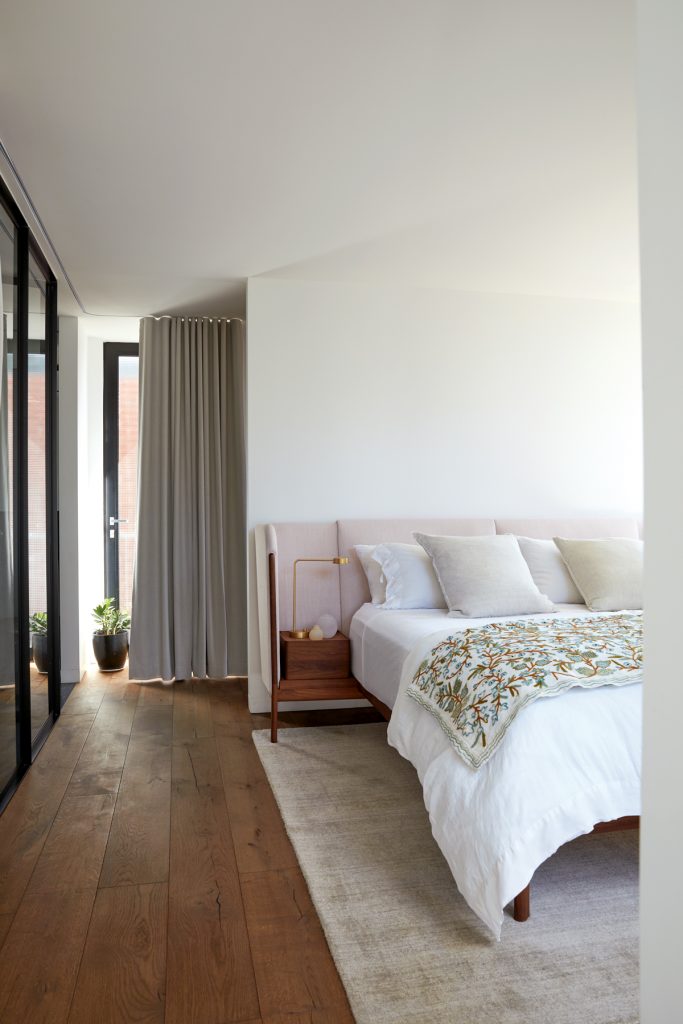
With a headboard that incorporates walnut night tables, the Dubois bed by Luca Nichetto for De La Espada forms a welcome alcove in a space that is highly focused on the outdoors. The space is decorated using Brass Chipperfield Wästberg w102 bedside lamp, vases, Lina grey linen cushions and Gabrielle Paris linen pillowcases.
Bringing The Outside In
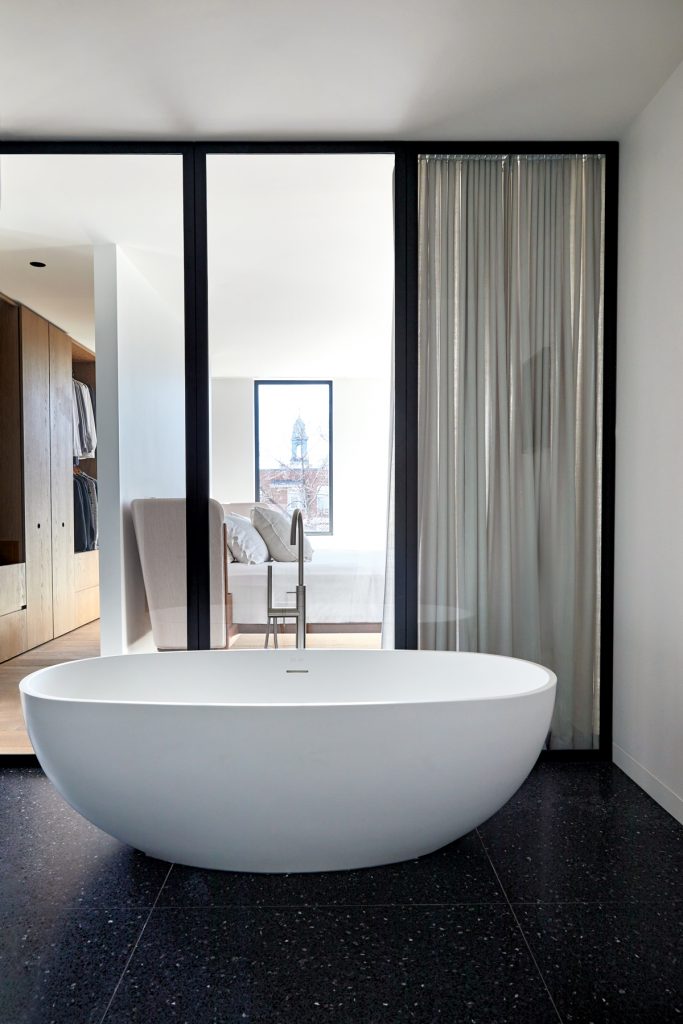
The terrazzo flooring in this bathroom offsets the CEA faucets and Logan bathtub for Slik Stone, creating a refreshing yet intimate atmosphere. Opposite: the bathroom is reminiscent of those seen in Japanese spas. It is complete with Glo-Ball opaline glass wall lights by Jasper Morrison for Flos, soaps, and vases and bath linens.
Bringing The Outside In
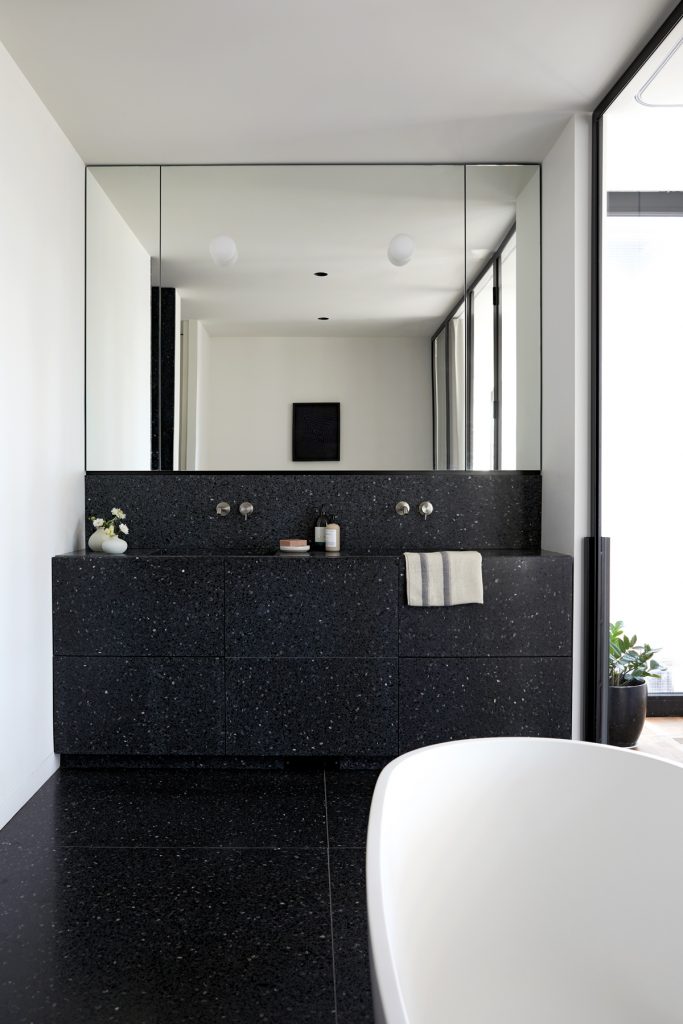
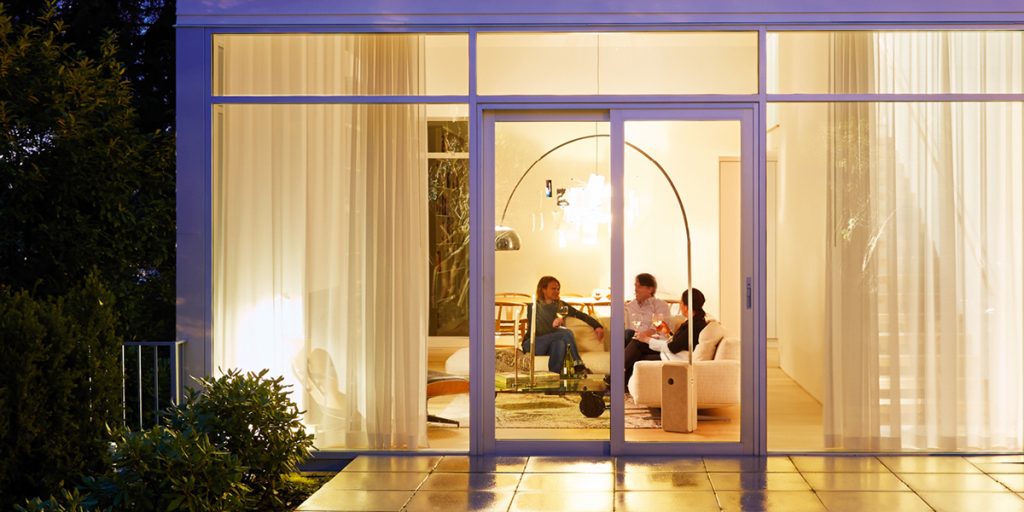
The renovated Haywood House offers a peek into its pristine interiors through floor-to-ceiling windows that use double-glazed glass to invite light in. Mary and Cedric levelled the backyard by adding 100 dump-truck loads of sand and rock, so that the home would enjoy a seamless connection with the 6,350-square-foot garden, which is fitted with a bar and barbecue.
By Muriel Françoise
Photos Alex Lesage & Maxime Desbiens
Styling Nicola Marc
Read more:
Remember This House
Rediscover Your Backyard with Your Own Outdoor Kitchen
Find Your Dream Rug from the Comfort of Your Home
Newsletter
Join our mailing list for the latest and biggest in fashion trends, beauty, culture and celebrity.
Read Next
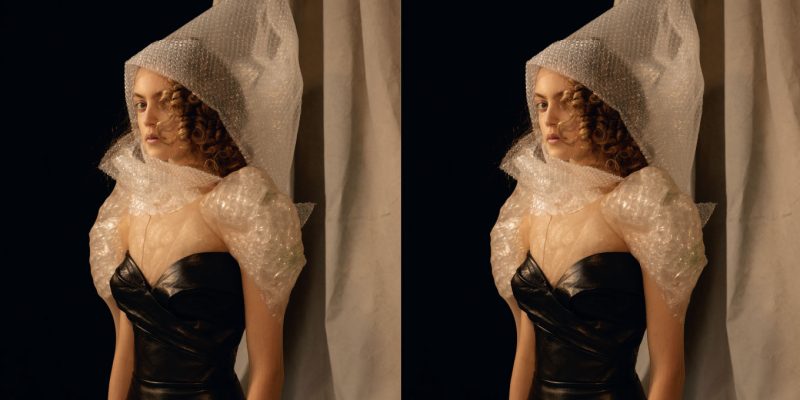
Fashion
Are Fashion Brands Getting Greener?
While the fashion industry is making a lot of noise about being more sustainable, a closer look shows that its earth-friendly commitments are often more illusion than reality.
by : Marouchka Franjulien- Apr 19th, 2024

Beauty
What Beauty Packaging Is Actually Sustainable?
We sought out leaders in the field to help us get to the bottom of the blue bin once and for all.
by : Victoria Christie- Apr 19th, 2024
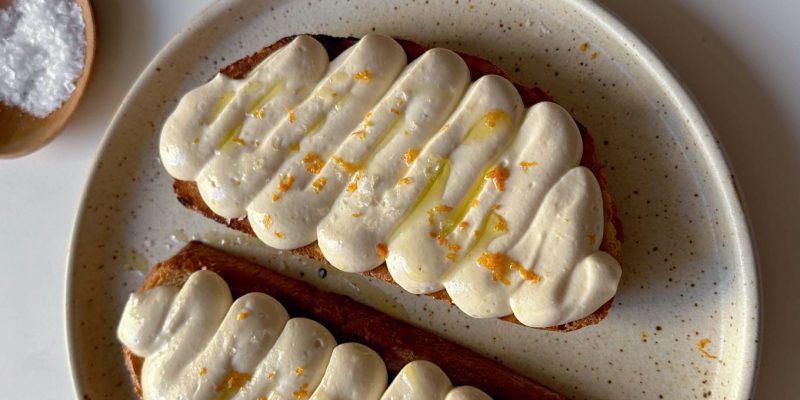
Culture
This Maple Whipped Tofu Toast Is Unreal
Light, fluffy with a touch of zest, this maple syrup-infused toast is a slice of heaven.
by : Margaux Verdier- Apr 9th, 2024

